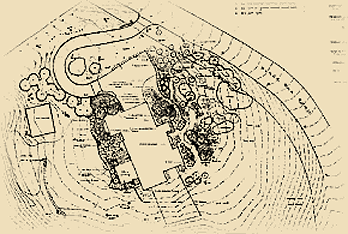|
|
||||
|
|
|
|
|
|
![]()
|
An addition and renovation to a house in the woods created a need for a more attractive setting to enhance the new architecture and provide generous outdoor living space. The master plan was developed to establish a more visually and experientially interesting approach and entry to the house, while also providing adequate privacy. The driveway was reoriented to increase parking; the front walkway was redesigned as a more lush, gently sloping entry transition; the street front and the backyard space were both screened with additional plantings; and the backyard stone path and patio were planned to fit in with the more wooded quality of the site. All of these parts were integrated to reduce the very harsh, formal lines of the original layout, and produce a landscape experience more in keeping with the locale. |
 |